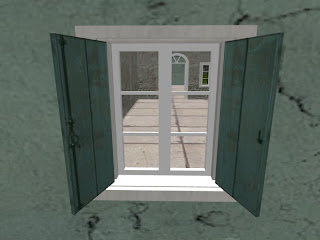Toby and I started building this house in January and, although we had to do a lot of other jobs in between, we have spent 100's of hours on it collectively.
The actual house is based on one I saw in 2008 in Causses et Veyron in the Herault and I loved it so much I took a few pictures. The original is a detached village house in a row of smaller houses which accounts for the fairly plain gable walls.
The size and grandeur of the build shows it belonged to a wealthy member of the community. Wine Merchants have always been well respected in French village life as the appreciation of fine wine is so much a part of the everyday lifestyle (not a lesson I need to learn!).
The detailed cut out work on these doors took Toby all of a day to do. I had to keep him calm as he was getting very annoyed with PhotoShop.
Very few village houses have the luxury of outside space so this courtyard was a real find. If you have a smaller parcel it will give you privacy and if you have the luxury of a sim you can landscape around the paved walkways and create some thing splendid to access through the iron garden gate.
This huge space is where the original wine press was and we though it sensible to open up the space to admit a pool.
Here I am on the first floor looking out from the smaller of the two salons. This wrought ironwork balcony and terrace adds to the outdoors feel of the build (another tense day in PhotoShop).
Here you have a close up of the detail of the wrought iron work and of the magnificent french windows and shutters. The windows and shutters both open and close seperately and are masterpieces of Toby's engineering. We have not put in privacy windows as you only need to close the shutters!
When I was in France last week I was emailling him close ups of the unusal clasps still used today so he could make the inside and outside of the shutters architecturally accurate.
This is the cave where all the wine was stored. For those of you who like an SL kitchen this would be ideal as there is access to the courtyard so you can pop in for a snack whilst sunbathing.
Here is the grand salon, with textured and panelled walls from Nonna Hedges.
These stairs were probably the biggest headache over the longest time period. Ally and Nik came over to help us work on the problem of the curving stair rail. I am not really a fan of stairs in SL but here they serve as a visual statement so we had to include them. There is a TP system for those of you who find it hard to follow stair returns without getting stuck in the wall!
This is the Master Bedroom with a Twisted Thorn paper and one of our own Aubusson carpets which feature upstairs to soften the wooden boards underfoot.
The second bedroom is ideal for your guests.
The grenier is an ideal private space and could easily be made to meet your bathing requirements. It can be conveniently accessed by a TP from the master bedroom.
A final view from the gable end showing the tiny attic window and the prolific creeper.
Want to see the real thing?
Dearest
















Well done ! The real thing is even better :)
ReplyDeleteCathy
Easy French
Thanks so much Catherine..... it literally took us months to build
ReplyDelete